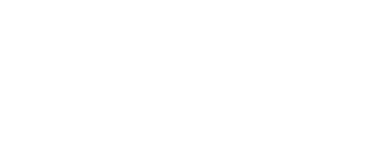Welcome to 1370 Islington Avenue, a charming Kingsway-Style 2 storey home in prestigious Princess-Rosethorn set on a spectacular 50 x 395 lot backing directly onto Islington Golf Club! This rare property offers classic curb appeal, quality updates & a resort-like backyard oasis. The main floor features an elegant living room brimming with character- hardwood floors, crown moulding, a beautiful stone fireplace, leaded glass windows and French doors, while the custom chef's kitchen, professionally renovated by Colewood, includes soft-close cabinetry, stone counters, stainless steel appliances, pot lights, an oversized island, an adjacent dining area and a walkout to the magnificent backyard for seamless indoor-outdoor entertaining. Upstairs there are 3 generous bedrooms with hardwood floors and large windows, including a serene primary retreat with treetop views and a large walk-in closet. 3 updated bathrooms including a bright 4 piece main bath on the 2nd level with a jacuzzi tub and a glass enclosed shower and a stylish main floor powder room. The finished lower level includes a spacious recreation room with a stone fireplace with a gas insert, wide-plank floors & pot lights, a combined laundry/utility room with extra storage and a walk-up to the backyard- ideal for easy access to the pool and outdoor entertaining areas. The highlight of this exceptional property is the expansive west-facing backyard, backing directly onto Islington Golf Club where you will find a concrete pool, hydropool hot tub, tigerwood deck and multiple stone patios, framed by mature trees, lush perennial gardens and tranquil golf course views. Set well back from the road for added privacy, this home offers a private drive & an attached garage- parking for 7+ cars. Prime location near great schools- St. Gregory, ECI & KCS, parks and playgrounds, golf, Memorial Pool and shopping at Thorncrest plaza & Humbertown. Easy access to TTC, highways & Pearson. An incredible opportunity! Move-in & enjoy!
Address
1370 Islington Avenue
List Price
$2,178,000
Property Type
Residential Freehold
Type of Dwelling
Detached
Style of Home
2-Storey
Area
Toronto W08
Sub-Area
Princess-Rosethorn
County
Toronto
Bedrooms
3
Bathrooms
3
Floor Area
1500 - 2000 Sq. Ft.
Lot Size Source
MPAC
Lot Depth
395
Lot Size Units
Feet
Lot Width
50
MLS® Number
W12118812
Listing Brokerage
RE/MAX PROFESSIONALS INC.
Basement Area
Finished, Walk-Up
Postal Code
M9A 3K6
Parking
Private
Parking Places (Total)
7
Tax Amount
$8,197.00
Tax Year
2025
Interior Features
Water Heater, Storage, Floor Drain
Property Features
Clear View, Golf, Park, Public Transit, School, Wooded/Treed
Heat Source
Gas
Heat Type
Water
Cooling Features
Wall Unit(s)
Construction Materials
Stucco (Plaster), Stone
Direction Faces
West
Fireplace
Yes
Foundation Details
Block
Garage Type
Attached
Kitchens Total
1
Pool Features
Inground
Roof
Asphalt Shingle
View Type
Golf Course, Pool
Sewer
Sewer
Open Houses
- May 02, 12:00 PM - 1:30 PM
- May 03, 2:00 PM - 4:00 PM
- May 04, 2:00 PM - 4:00 PM
